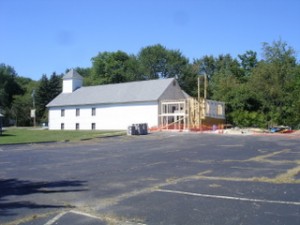
This project entails the substantial reorientation of a traditional “half floor above grade ” building. An addition containing a lobby, wheelchair lift and related facilities. Existing sanctuary was reoriented, front entry closed and removed, with code compliant restrooms provided.
